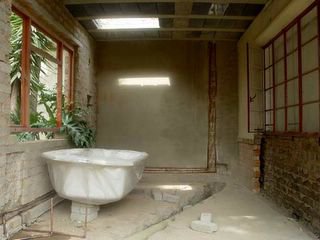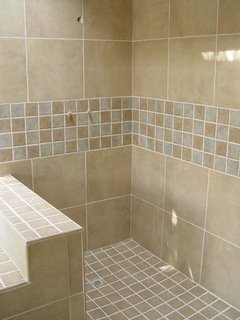
New En Suite Bathroom: The last of the first set of renovations! Apologies for not having updated for so long, but I took a break and went abroad. The ceiling of this new bathroom also took some time to set. Front left hand corner will be a free standing basin; beneath the window the bath will be built in and raised enough to have three steps to get into it - flanked on either end by a wall. The walls will separate it from the basin area, and the shower at the top. The shower will be open - no glass, just a sloped floor. Above the basin and shower are skylights. Top right where the water pipes come in will be a toilet. Once all the fittings are done the wall on the right, leading to the bedroom, will be completely removed. Where I'm standing will be sliding wooden doors.
 Some pics of the new ensuite bathroom! Sorry for the delay in updates, but this project has been dragging. We're almost there - just taps, water and some paint - should be done by the 23 Dec - bringing to an end 7 months of renovating!
Some pics of the new ensuite bathroom! Sorry for the delay in updates, but this project has been dragging. We're almost there - just taps, water and some paint - should be done by the 23 Dec - bringing to an end 7 months of renovating!





