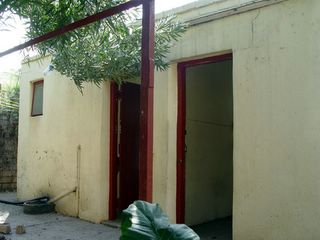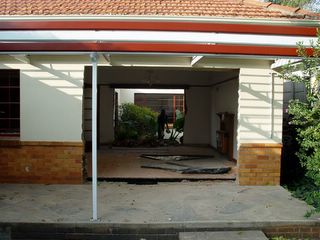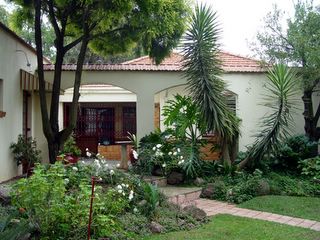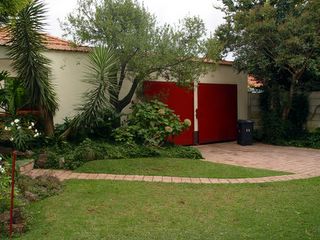Turns out my insurance company are laughing at the fact that I want to move in during this 'open plan' phase of construction - should something terrible happen, as a result of there being no lockable or front doors, they won't pay out. So now all my belongings will go into storage for a month; i'll be living with friends (thanks Gary and Leeanne!), and hopefully, i'll be able to move in closer towards the end of July.
I'll continue to update the blog during this period though.
Wednesday, June 29, 2005
Sunday, June 26, 2005
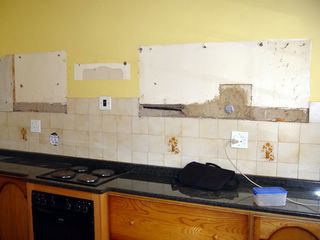
Kitchen wall looking towards the lounge. Again, the walls to be knocked out. The major issue here is which way to knock the walls out towards - from the lounge inwards jeopardises the granite in the kitchen, and from the kitchen outwards, the floorboards in the lounge :-S The stove will eventually be replaced by a gas stove - this property has a direct gas pipe from the municipality.
Thursday, June 23, 2005
Garage Postponed!
I've decided against building the garage now as council has not approved the submitted plans yet. The garage is also tricky because it requires removing the entire driveway's paving, cutting down a number of trees, laying foundations, breaking the wall down - and then remaining in this state for at least 3-4 weeks. Simply put, I'd have no gate, and no driveway for at least a month!
With so much happening inside, its actually a relief.
I will have more pics of the doors on the weekend - they were installed today.
Thanks for all the messages of encouragment I've received!
With so much happening inside, its actually a relief.
I will have more pics of the doors on the weekend - they were installed today.
Thanks for all the messages of encouragment I've received!
Wednesday, June 22, 2005
Renovations Start!
Welcome to my new home!
Hi All,
Finally found an event in my life I'd like to blog - the renovations of my new house. These are expected to go on for at least 8-10 weeks so hopefully all goes well.
Busy figuring out how to upload pics and then will start posting a series of before/during/after shots.
I move in on the 30 June, so lots to take care of before then.
Thanks
Robin
Finally found an event in my life I'd like to blog - the renovations of my new house. These are expected to go on for at least 8-10 weeks so hopefully all goes well.
Busy figuring out how to upload pics and then will start posting a series of before/during/after shots.
I move in on the 30 June, so lots to take care of before then.
Thanks
Robin
Subscribe to:
Comments (Atom)



