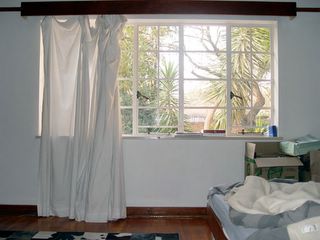
Kitchen - looking out onto the lounge. A plasma will be installed above the fireplace, hence the piping - which will be sealed soon. The idea is to have a wireless look. Hopefully the extractor, which will hang from the kitchen ceiling, roughly in line with the lamp in the lounge (which has since been removed, and replaced with spots), will not block the view too much.


