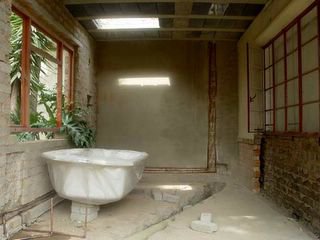
En Suite entrance and basin: The basin will stand above a hard piece of wood with taps and spout just above it. The bath will have about 20cm tiled area around it and the taps for it will be built into the wall at the foot of the bath - this as a result of nowhere else easily accessible to reach them! If they were in front of the bath one would have to ascend stairs and stretch across it on all fours to reach - an odd position to be in. The doors will be installed this week, and the fittings completed. I imagine we're anpother two weeks away from completion. I will update more frequently from now on.
