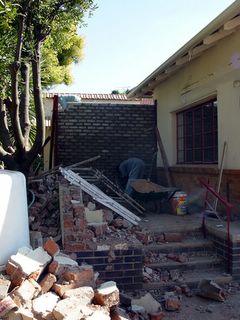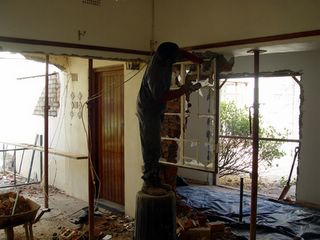Spent my first night in the house last night and I love my new home! Justin got some essentials out of storage - couch, fridge, microwave, mattress (forgot the duvets!) - and we moved in to what we thought would be a cold shell, but surprisingly, the house was warm and pretty comfy, despite dust and sand.
The plastering continues and tiling will still only happen in 2 weeks, but for now, happy to be more settled after 3 weeks of limbo. Thanks to friends for putting up with me in this period!
I'll take some pics of the camping spot tonight :-)







